Blob vB3
Belgian architectural firm dmvA designed ‘blob VB3’, a mobile unit for the office of xfactoragencies as an extension to the ‘house’. the space – egg house consists of a bathroom, kitchen, lighting, a bed and several niches for storage.
The nose can be opened automatically and functions as a kind of porch. It is easily transportable and can also be used as an office, guestroom or garden house. Polyester was the primarily material used in construction of the ‘blob VB3’.
One response to “Blob vB3”
Portofolio
- Stalen deuren White edition
- Renovatie portaal
- stalen deuren “slim fit”
- Tafelframes custom made
- Kantoor-/ keukenblok, atelier Cadix
- Wandkast voor Leen & Mathias
- wand 1.0
- Som der delen II
- Renovatie Art Deco Portaal
- Balustrade Druyts
- Stairs Verhoeven
- Som der delen I
- Tire Hammer work in progress
- Project Spoelders 3D Rhino tekening
- Wheel storage
- Smeedwerk naar Sante Croce Basiliek Florence
- Woonvolume
- ⫍ table
- Blob vB3
- Blob work in progress
About
Thomas Denturck
1983.01.13/ Interieurvormgever
Born in Reet
Living in Berchem
Expert in new materials;
creator of BLOB
design, focus on shape and
functionality.

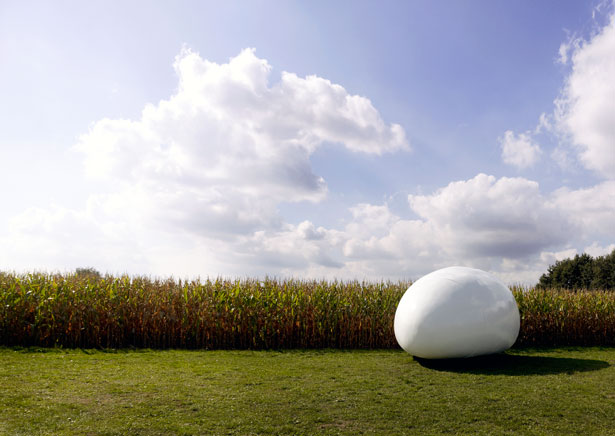
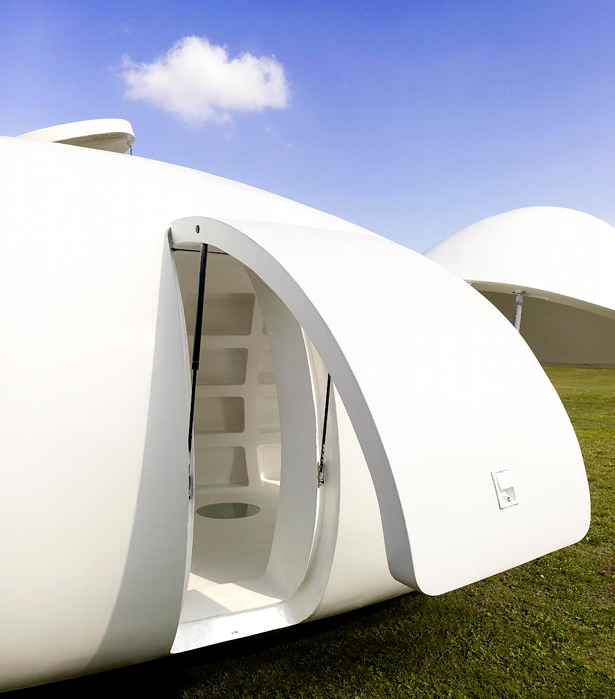

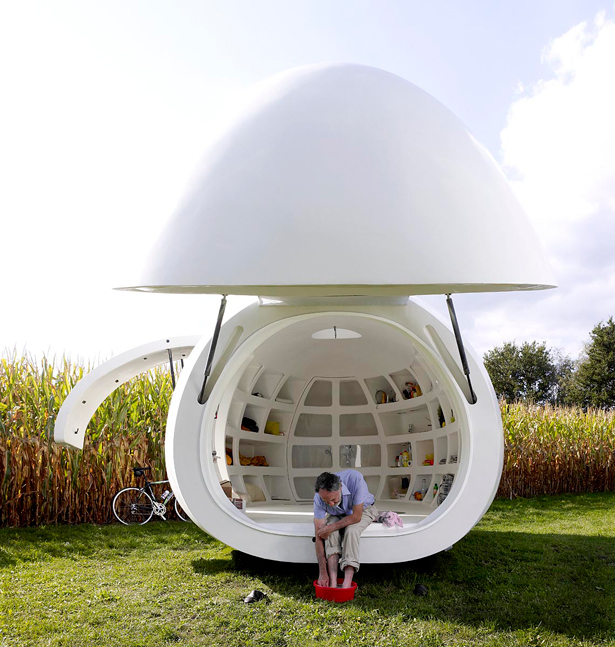
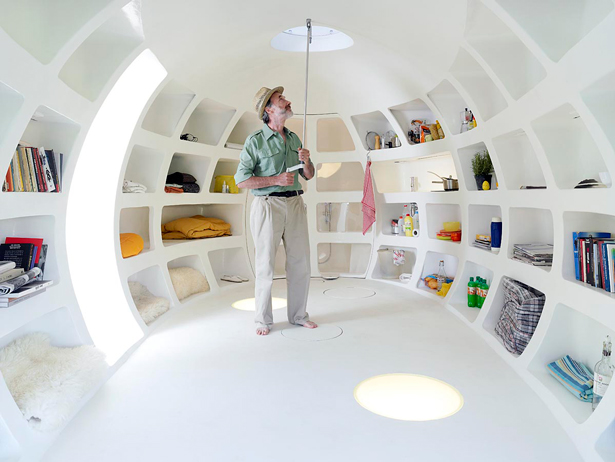
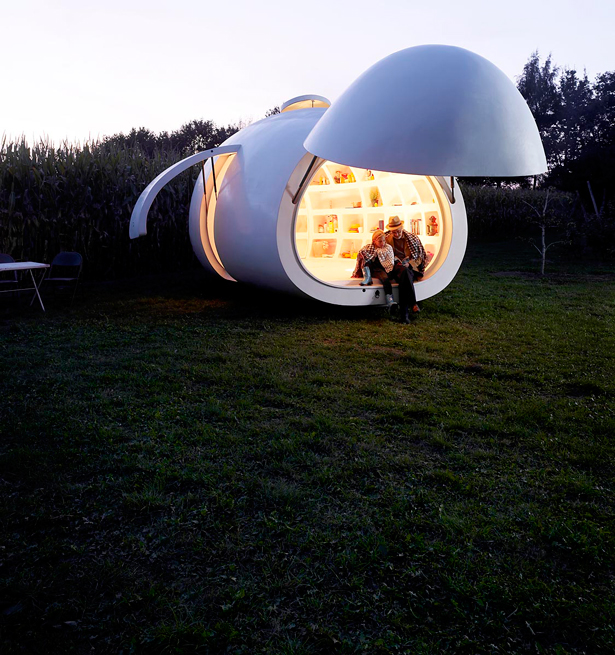
[…] AD&C, as a builder, worked 18 months on this project. The labour-intensive work resulted in this smooth looking egg, housing. The nose can be opened automatically and functions as a kind of porch. Sizes are like a big caravan so it can be moved to any place you like. […]